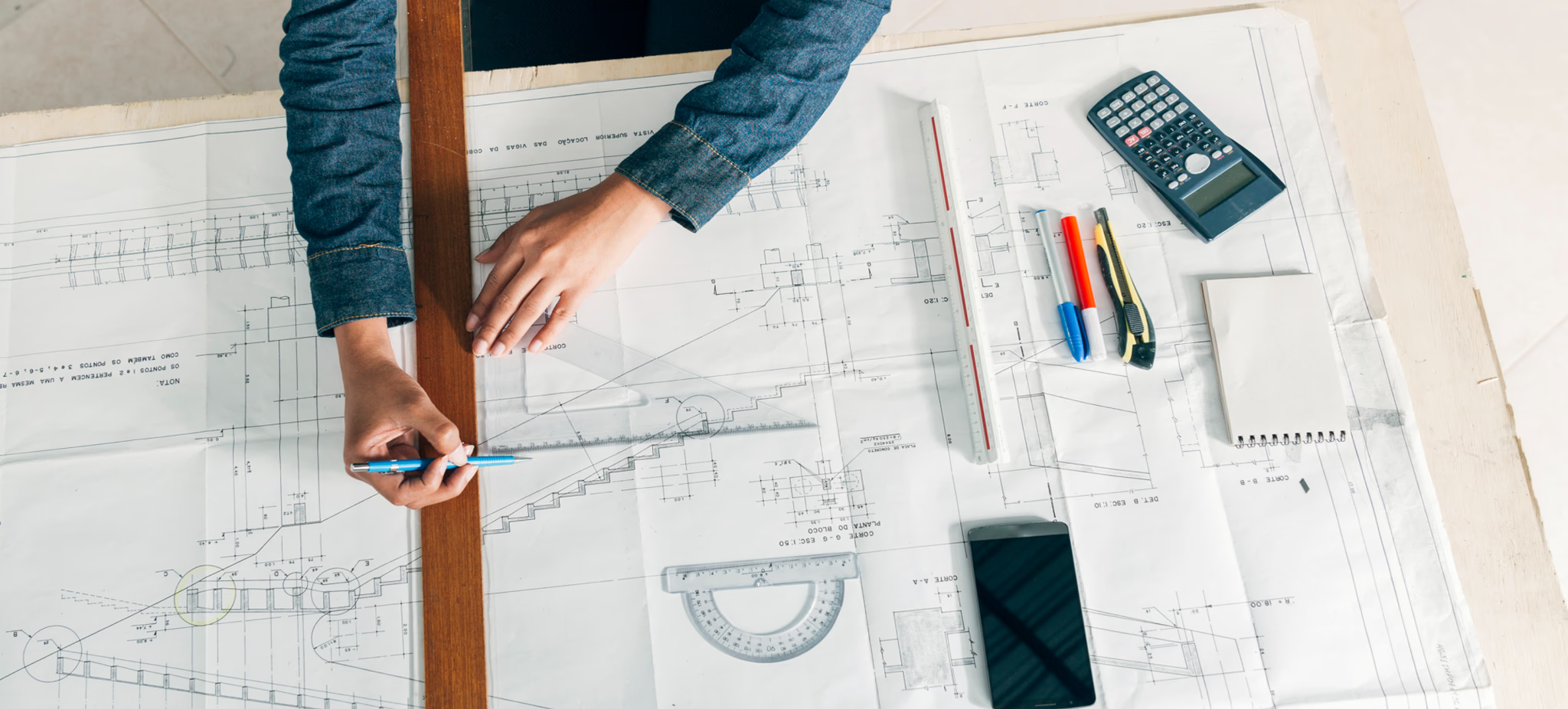


Our design approach is integrated in the foundation of our design philosophy, guiding us through every stage of our projects from conception to completion. By working closely together, we combine expertise and perspectives to address complex design problems, considering functionality, aesthetics, sustainability, and budget. We believe the key to successful design is a collaborative and interdisciplinary approach where our project management, architectural, and engineering teams work together as one unit.
During the design phase, our team identifies the unique challenges and opportunities on each project. The project management team ensures inclusive decision-making, clear communication channels, and establishes project goals and timelines. The architectural team creates innovative and practical designs that meet clients’ specific needs, considering site context and the local community. The engineering team provides technical expertise to ensure structural integrity, energy efficiency, and compliance with codes and regulations.
In the construction phase, the design approach remains at the forefront. The team collaborates closely with contractors and subcontractors to ensure the design intent is realized on-site. Regular site visits, inspections, and coordination meetings address any design or construction issues, maintaining smooth progress and adherence to schedules.
Sustainability and resilience are key considerations in our approach. We strive to develop environmentally responsible, energy-efficient, and resilient designs. These sustainable design principles are integrated into material selection, energy-efficient systems, site planning, and water conservation strategies.
Core Design Impacts’ collaborative and interdisciplinary process involves close coordination among project management, architectural, and engineering teams. Our technique enables the creation of holistic solutions for clients’ unique design problems, resulting in successful, sustainable, and resilient projects.
Pre-design services include site analysis and selection, feasibility studies, programming, as-built drawings and code analysis.
Research and determine the owner’s criteria for the project. The concept design phase includes test-fit layouts, preliminary construction cost estimates, building massing studies, and RFP responses.
Explore design concepts and present options to client for approval. Schematic design takes the curated information from the pre-design and concept design phases, and begins to lay it out into floor plan form. The deliverables of this phase include a site plan, floor plans, fundamental elevations, sections and details, area analysis, 3d perspectives or renderings, and outline specifications.
Refine and develop design while incorporating the impacts of most major decisions, and major coordination of structural and MEP systems. Design development consists of finalization of room sizes, equipment locations, and product, materials and systems selection. Additional deliverables may include enlarged plans, reflected ceiling plans, interior elevations, supplementary details, and specifications.
Final preparation of technical documents required for construction and approval of authority having jurisdiction. The construction documents phase consists of the full detailing of all of the documents in the previous phases along with additional documents and specifications as required.
We specialize in a wide range of construction services, including residential, commercial, and industrial projects. From initial design to final inspection, we work closely with our clients to understand their unique needs and vision.
We begin by understanding your project goals and site context. Through pre-design analysis, feasibility studies, and conceptual layouts, we develop a clear direction for the design that aligns with your vision.
During this phase, we refine the design, considering structural integrity and sustainability. We finalize floor plans, material selections, and system integrations to ensure the project is both functional and aesthetically pleasing.
We prepare detailed construction documents, ensuring compliance with codes and regulations. Our team collaborates with contractors to ensure the design is executed seamlessly and adheres to the established timeline and budget.
Our post-construction services gives you peace of mind knowing that we are still here for you even after.